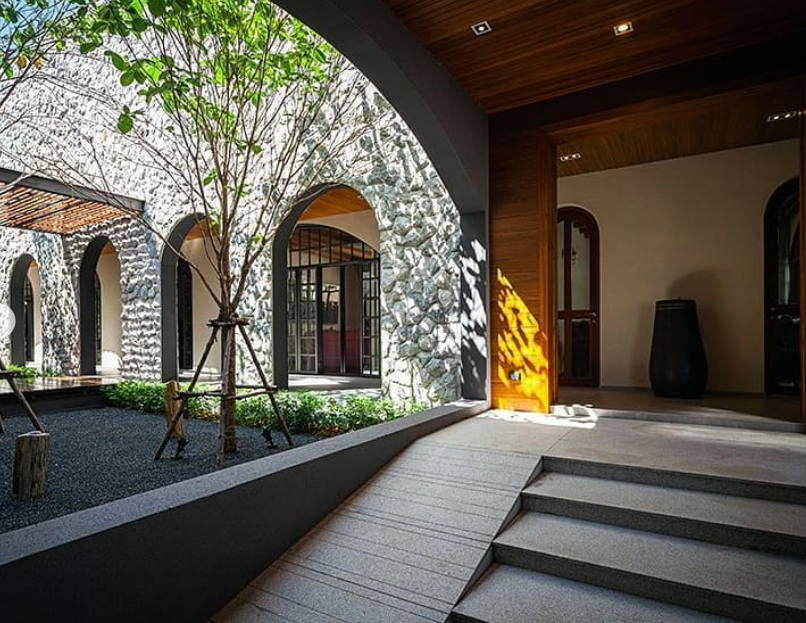
Το σπίτι με την πέτρινη αυλή στην Μπανγκόκ
Σε μία προαστιακή περιοχή της Bangkok, το αρχιτεκτονικό στούντιο junsekino φιλοτέχνησε το «tare house», ένα σπίτι που αντανακλά την αίγλη μίας ταϊλανδέζικης έπαυλης
Spotlight
Σε μία προαστιακή περιοχή της Bangkok, το αρχιτεκτονικό στούντιο junsekino φιλοτέχνησε το «tare house», ένα σπίτι που αντανακλά την αίγλη μίας ταϊλανδέζικης έπαυλης με φυσικό φως και έναν πλούσιο κήπο, έτοιμο να υποδεχθεί μία οικογένεια.
Το αρχιτεκτονικό οικοδόμημα συνδυάζει την υλικότητα με μία ποικιλία «χωρικών εμπειριών» για να δώσει στο κτίριο τον δικό του ενδιαφέροντα και μοναδικό χαρακτήρα.
Για να προσφέρει ένα κλίμα ηρεμίας στην οικογένεια που θα φιλοξενήσει, ο αρχιτέκτονας φιλοτέχνησε μία ιδιωτική εσωτερική αυλή, η οποία περιβάλλεται από άλλους λειτουργικούς χώρους.
Η εν λόγω αυλή αποτελεί το σημείο «μετάβασης», σύμφωνα με τον δημιουργό, του φωτός, του ήχου αλλά και του αέρα. Η πέτρινη «φύση» της είναι ιδανική, καθώς απαιτεί ελάχιστη συντήρηση.
Παράλληλα με την συμβολή της αυλής, επιτυγχάνεται ένας νοητικός διαχωρισμός του σπιτιού σε δύο πλευρές, την ιδιωτική και την δημόσια, πλευρές οι οποίες ενώνονται με έναν κοινό διάδρομο στην μέση.
Στην ιδιωτική πλευρά βρίσκονται τα υπνοδωμάτια ενώ η κοινόχρηστη πλευρά αποτελείται από το σαλόνι και την κουζίνα.
Ακολουθήστε το in.gr στο Google News και μάθετε πρώτοι όλες τις ειδήσεις


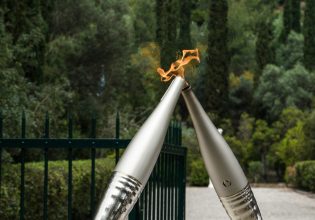





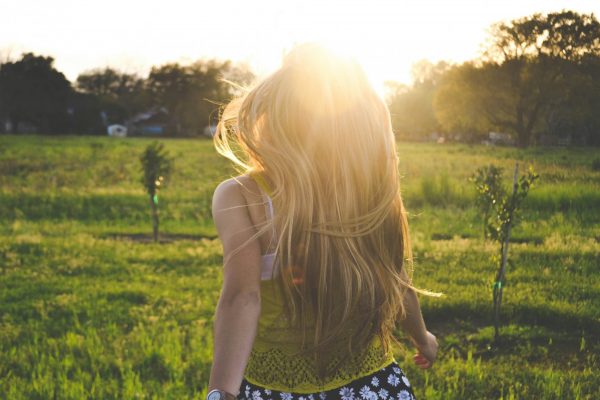

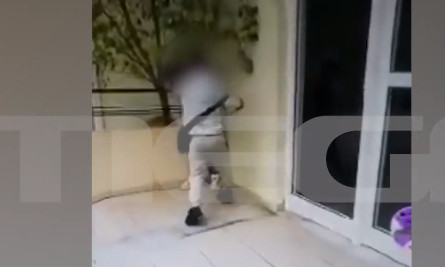






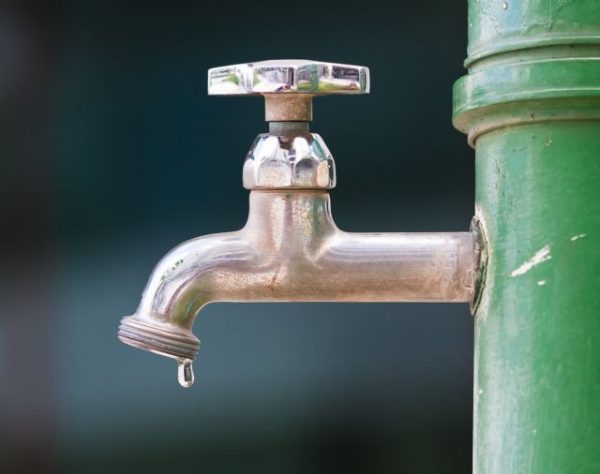


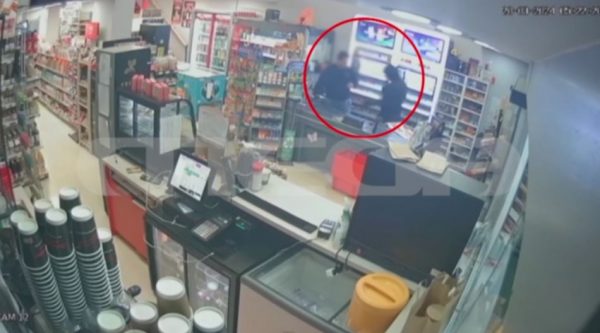




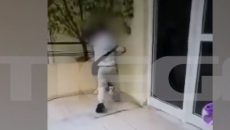


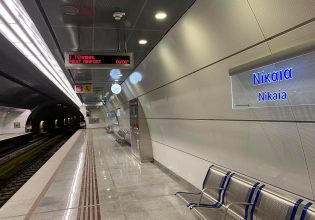





 Αριθμός Πιστοποίησης Μ.Η.Τ.232442
Αριθμός Πιστοποίησης Μ.Η.Τ.232442